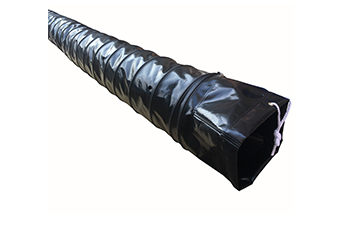E-mail: info@sp-vent.com
2020
Firefighting Ventilation Equipment Installation and Construction Method (Part 1)
01
Installation and construction method of Industrial Air Duct
1. Construction method
The installation of the air duct is subject to the specifications. The installation of the system is strictly in accordance with the construction procedures and must not be reversed.
(1) After the air duct is manufactured according to the measured size, the construction project and system number are used to prevent errors in transportation and installation, and the air pipe, pipe fittings, and other components are pre-assembled according to the design drawings or actual measurement sketches to check whether their specifications and quantities are Match.
(2) Before installing the air ducts and components, further, verify whether the elevations of the air ducts and supply (exhaust) vents and other components are consistent with the design drawings. If they do not match, immediately submit them to the construction unit and design institute for modification. The support (hanging) frame, air pipe, and components processed in the production workshop are transported to the construction site for pre-assembly.
(3) Construction of air duct support and hanger
① The position of the embedded parts or expansion bolts of the air pipe and the component support and hanger should be correct, firm, and reliable, and the embedded parts should be removed from oil stains and should not be painted to ensure a firm connection.
②The hanger of the hanger should be straight, the thread is complete and smooth. The connection of the boom is lap welding, the length of the lap is not less than 6 times the diameter of the boom, and it is welded on both sides.
③ The screw holes on the support and hanger are mechanically processed, and no holes are welded by electric welding.
④The support and hanger shall not be installed at the tuyere, valve, or inspection door, and shall not be directly fixed on the flange.
⑤ The spacing between the supports and hangers should meet the following requirements: the air duct is installed horizontally, the diameter or long side dimension is less than 400mm, the spacing is not greater than 4m; greater than or equal to 400mm, the spacing is not greater than 3mm. The windpipes are installed vertically with a spacing of no more than 4m, but there are not less than two fixing pieces for each riser.

Industrial Air Duct
(4) The detachable interface and adjustment mechanism of custom air distribution duct and accessories are not installed in the wall or floor slab.
(5) The flange gasket of the air pipe connection adopts a soft rubber plate with a thickness of 3mm. The litter does not protrude into the air pipe, so as not to increase the resistance, reduce the effective cross-sectional area of the air pipe, and form a vortex, which increases the dust accumulation of the air pipe. Minimize the joints of flange gaskets.
(6) The allowable deviation of the non-levelness of the air pipe after horizontal installation is not more than 3mm per meter; the total deviation is not more than 20mm. The allowable deviation of the non-vertical degree of the vertical duct after installation is not more than 2mm per meter; the total deviation is not more than 20mm.
(7) The installation of the air duct adopts the expansion bolt fixing method. When the large side of the air duct is greater than 400mm, the distance between the crane and the bracket does not exceed 4m.
(8) The exposed surface of the tuyere is parallel to the indoor lines, and avoid fixing the tuyere surface with bolts.
+86 757 8881 8835
+86 159 2073 7023
+86 757 8881 8836
66 Funing RD., Fuwan Gaoming, Foshan China
Keywords: Flexible Duct, Heat Resistant Duct, Heat Resistant Duct, Movable Ventilator...
Copyright © Foshan Senpeng Ventilation Co., Ltd. All Rights Reserved Sitemap | Technical Support: 

